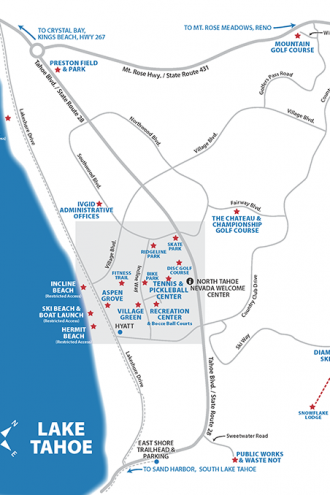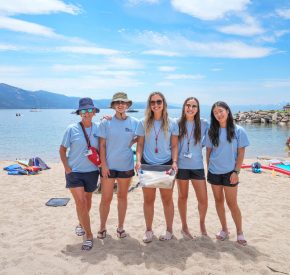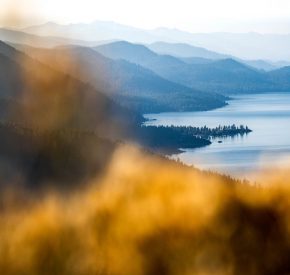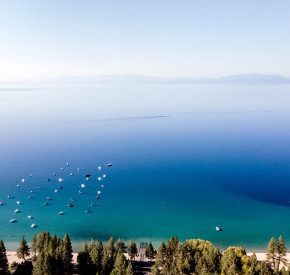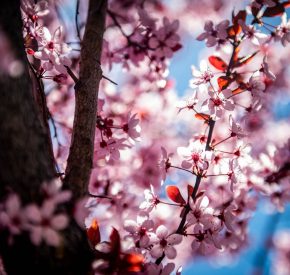
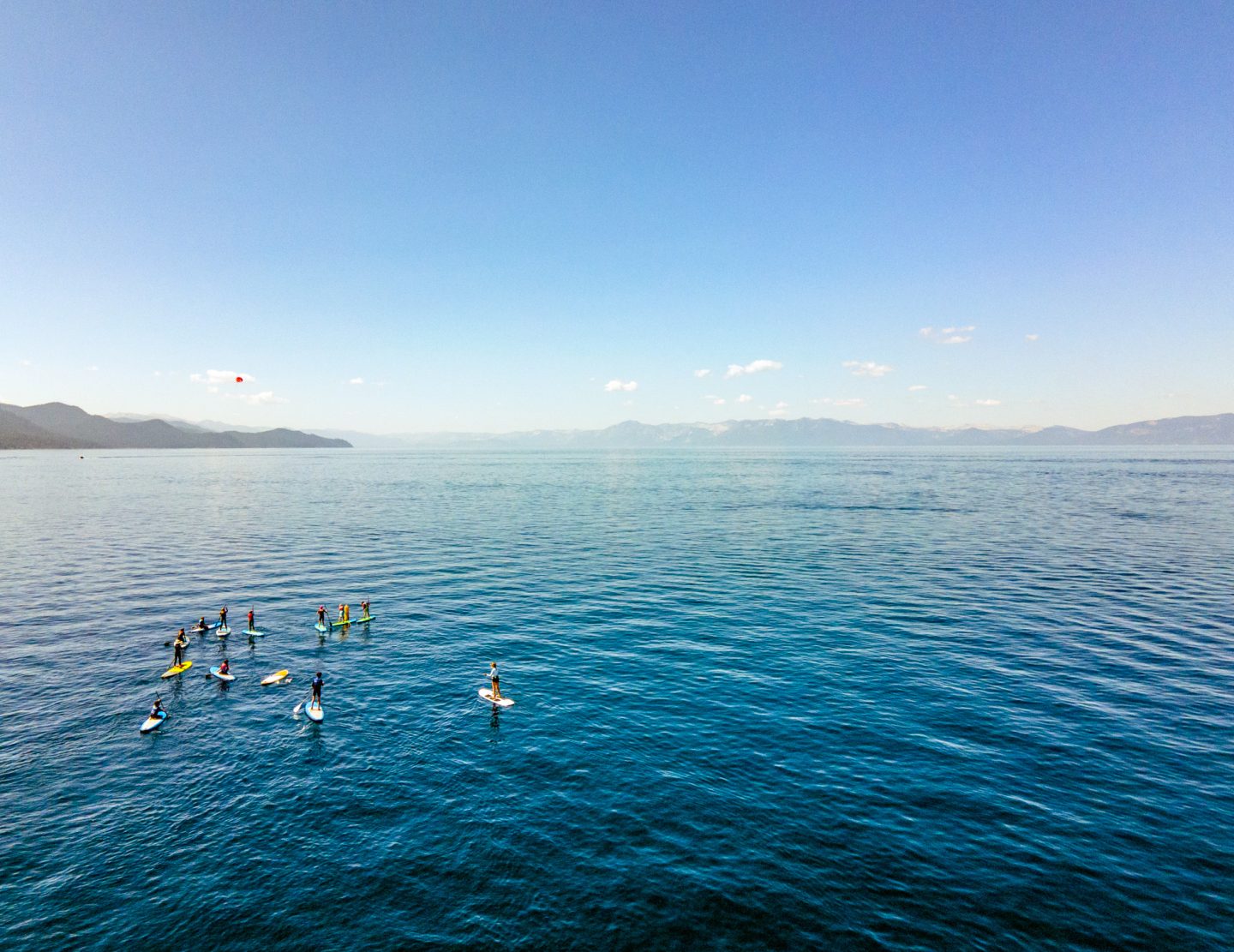
Resources for more information
The Incline Village General Improvement District provides water, sewer, trash and recreation services to the community of Incline Village and Crystal Bay, Nevada. Check out the links for more information about these services.
IVGID Ordinances
Learn MoreIVGID Policies, Procedures & Resolutions
Learn MoreIVGID Whistleblower Policy
Learn MorePublic Records Requests
Learn MoreDistrict Strategic Plan
Learn MoreMaster Plans & Studies
Learn MoreBidding Opportunities
Learn MoreMore Resources
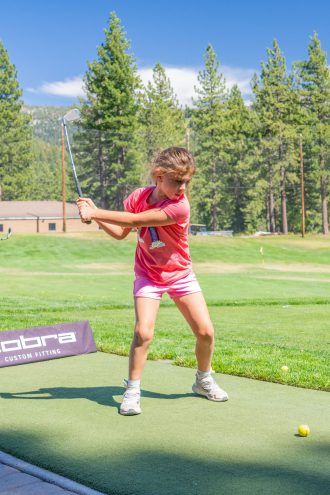
IVGID Donation Requests
Instructions on how to request a non-profit donation from IVGID.
More information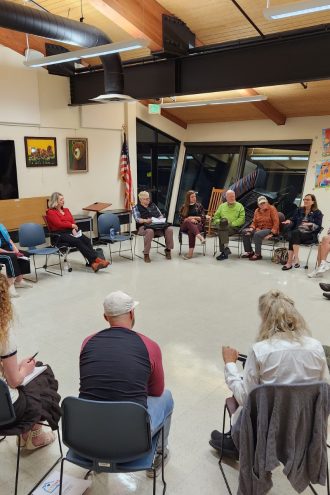
Other Local Agencies & Services
Links to other services and agencies that serve our community
More information
